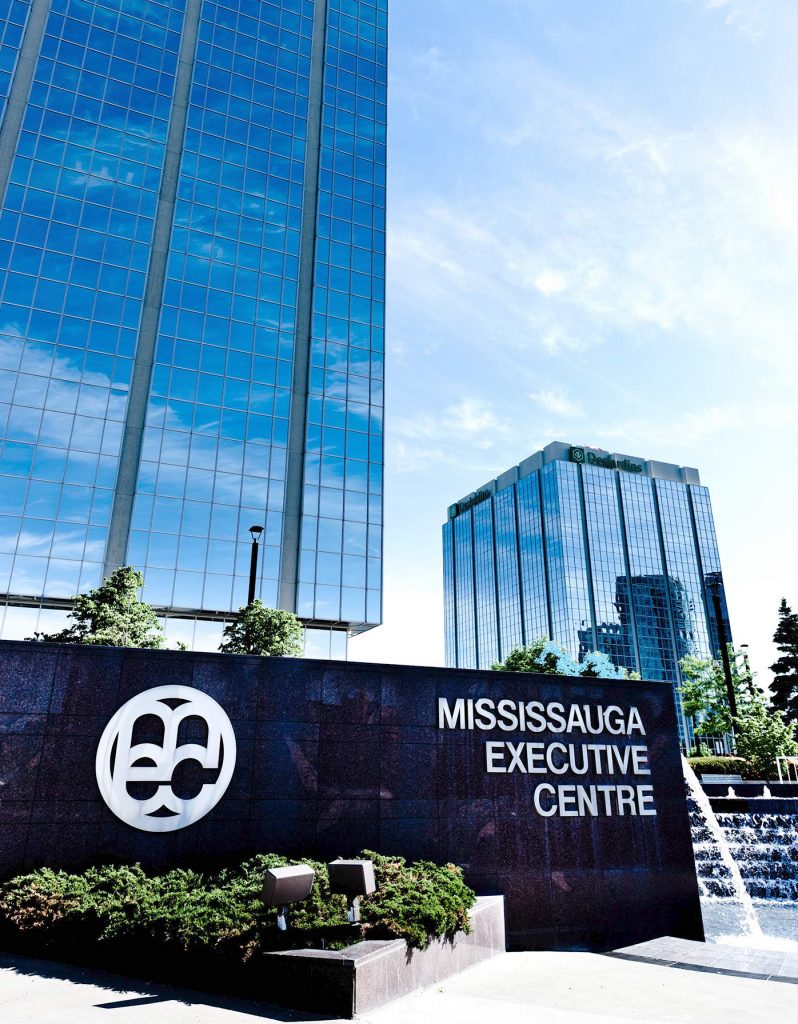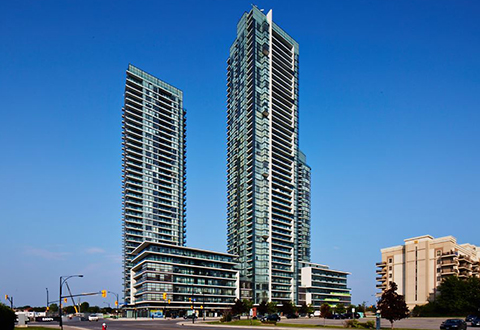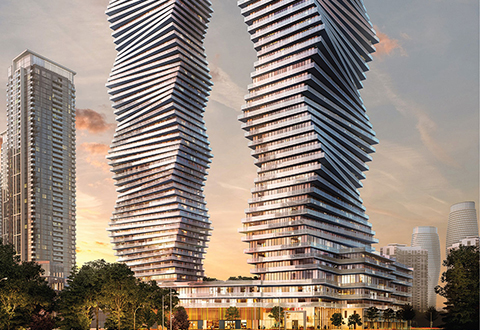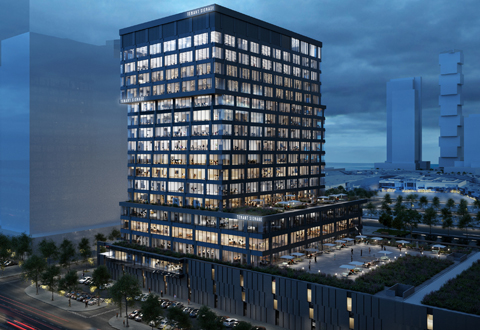Mississauga Executive Centre (MEC)
by: Starlight Investments, Desjardins Group & Colliers
Building Stage
Complete
Commercial Type
Office
Estimated Occupancy
Immediate
Floors
15 Floors each
Building Details
1 Robert Speck Parkway:
- OFFICE/COMMERCIAL SQ. FT:
264,079 sq. ft.
- PARKING:
15 surface, 1,032 underground
(4 per 1,000 sq. ft. ratio)
2 Robert Speck Parkway:
- OFFICE/COMMERCIAL SQ. FT:
270,965 sq. ft.
- PARKING:
388 surface, 508 underground
(4 per 1,000 sq. ft. ratio)
3 Robert Speck Parkway:
- OFFICE/COMMERCIAL SQ. FT:
274,534 sq. ft.
- PARKING:
442 surface, 549 underground
(4 per 1,000 sq. ft. ratio)
4 Robert Speck Parkway:
- OFFICE/COMMERCIAL SQ. FT:
272,455 sq. ft.
- PARKING:
291 surface, 569 underground
(4 per 1,000 sq. ft. ratio)

Mississauga Executive Centre (MEC), a premier, Class A, office complex in downtown Mississauga residing at one of the City’s most prestigious intersections: Hurontario/Robert Speck.
MEC’s LEED®-EB Platinum at 1 and 4 Robert Speck Parkway and LEED®-EB Gold certified complex at 2 and 3 Robert Speck Parkway provide a healthier, more productive workplace and staff. Additionally, MEC has recently received awards acknowledging innovation, focusing on measuring its successes, strong leadership and collaboration with other organizations, in energy and environmental design and marketing.
The positioning of the complex offers close proximity to bus-stops, GO transit, and major arterial expressways, giving direct access to Pearson International Airport, as well as easy access to the Toronto financial district and the 400 Series Highways. Key amenities include a full-service Property Management Team, professional car cleaning service and various food/retail stores.
You may also be interested in:
Parkside Village Condos - Block 9
COMPLETE, IMMEDIATE OCCUPANCY | MIXED-USE
Parkside Village is a high-density mixed-use community located in the heart of Mississauga’s City Centre. Block 9 is accepting current retail leasing opportunities including a 2,182 sq. ft. space with immediate availability in the newly completed Block 9 with frontage on Brickstone Mews.
Parkside Village Condos - Block 1
PRE-CONSTRUCTION, OCCUPANCY 2023 | MIXED-USE
Parkside Village is a high-density mixed-use community located in the heart of Mississauga’s City Centre. multiple future opportunities in Block 1 will contain many units ranging from approximately 700 – 1400 sq. ft. with frontage on Confederation Parkway and Square One Drive.
M City Condos - M1 & M2
UNDER CONSTRUCTION, INQUIRE FOR OCCUPANCY DATE | MIXED-USE
Soaring over 60 storeys from the corner of Burnhamthorpe Road and Confederation Parkway, M City’s two flagship towers will emerge as the defining landmark of Mississauga’s downtown core. The first of 8 towers in a $2.5 billion, master-planned community, M City 1 and 2 leave an indelible mark on the skyline.
The Offices by Square One District
PRE-LEASING, OCCUPANCY 2025 | OFFICE
Square One District’s master plan envisions a place where business, life, and leisure come together as one. The Offices by Square One District will deliver future-forward workspaces to Mississauga’s vibrant city centre, alongside a plan for 18,000 modern homes providing sophisticated urban living.




